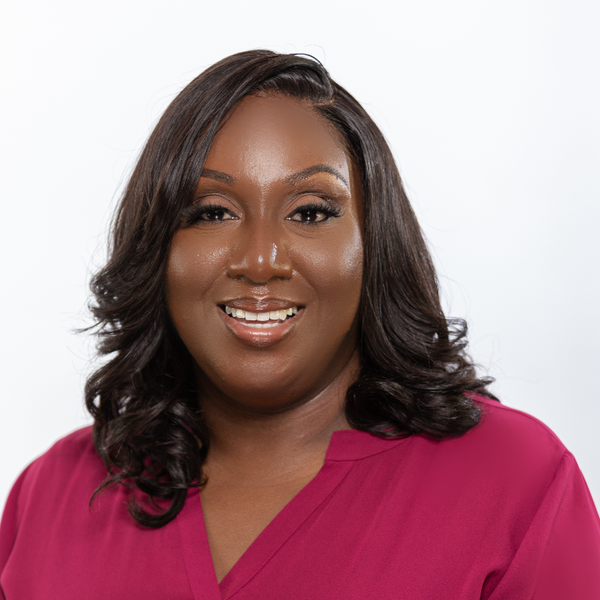Bought with Redfin Corporation
$1,250,000
$1,259,000
0.7%For more information regarding the value of a property, please contact us for a free consultation.
5 Beds
3.5 Baths
2,967 SqFt
SOLD DATE : 06/09/2025
Key Details
Sold Price $1,250,000
Property Type Single Family Home
Sub Type Single Family Detached
Listing Status Sold
Purchase Type For Sale
Square Footage 2,967 sqft
Price per Sqft $421
Subdivision Liberty Hill Farm
MLS Listing ID 25011157
Sold Date 06/09/25
Bedrooms 5
Full Baths 3
Half Baths 1
Year Built 2023
Lot Size 5,662 Sqft
Acres 0.13
Property Sub-Type Single Family Detached
Property Description
Experience coastal living in this beautifully maintained elevated home. Featuring a private elevator for easy access between floors, perfect for those seeking single story living and accessibility. Meticulously updated, offering a level of refinement and charm that surpasses the builder's model home. Located in the desirable Liberty Hill Farm neighborhood, minutes away from the beach, shopping centers, restaurants and picturesque parks.This elegant property boasts an open concept floor plan with 5 bedrooms and 3.5 bathrooms. A spacious living room, gourmet kitchen, featuring a large kitchen island with quartz countertops and dining area. Enjoy the convenience of the primary bedroom on the first floor complete with a customized walk-in closet and spa-like bathroom. An updated laundry room with customized cabinets that provides ample storage space and an updated powder room. Outdoors, enjoy a private fenced backyard backing directly onto green space, while you spend time year-round on the screened in back porch. Perfect for warm evenings and relaxing mornings. Plantation Shutters throughout, adding a touch of elegance and privacy to every room.
The second level has an additional bedroom with a fully private en-suite, making it ideal for guest or a home office. A generously sized loft and three well-sized bedrooms with customized closets and a full bath.
While living at Liberty Hill Farm you will enjoy a brand-new resort style swimming pool, scenic walking trails, and easy access to IOP and Sullivan's Island beaches. Don't miss the opportunity to make this your dream coastal home!
Location
State SC
County Charleston
Area 41 - Mt Pleasant N Of Iop Connector
Rooms
Primary Bedroom Level Lower
Master Bedroom Lower Walk-In Closet(s)
Interior
Interior Features Ceiling - Smooth, High Ceilings, Elevator, Kitchen Island, Walk-In Closet(s), Eat-in Kitchen, Family, Loft, In-Law Floorplan, Pantry
Heating Heat Pump
Cooling Central Air
Flooring Laminate
Fireplaces Number 1
Fireplaces Type Family Room, One
Window Features Window Treatments
Laundry Washer Hookup, Laundry Room
Exterior
Exterior Feature Lawn Irrigation, Rain Gutters
Garage Spaces 4.0
Community Features Clubhouse, Pool, Walk/Jog Trails
Utilities Available Berkeley Elect Co-Op, Mt. P. W/S Comm
Roof Type Architectural
Porch Deck, Patio, Screened
Total Parking Spaces 4
Building
Lot Description Interior Lot, Level
Story 2
Foundation Raised
Sewer Public Sewer
Water Public
Architectural Style Traditional
Level or Stories Two
Structure Type Cement Siding
New Construction No
Schools
Elementary Schools Jennie Moore
Middle Schools Laing
High Schools Wando
Others
Financing Cash,Conventional,FHA,VA Loan
Read Less Info
Want to know what your home might be worth? Contact us for a FREE valuation!

Our team is ready to help you sell your home for the highest possible price ASAP
"My job is to find and attract mastery-based agents to the office, protect the culture, and make sure everyone is happy! "






